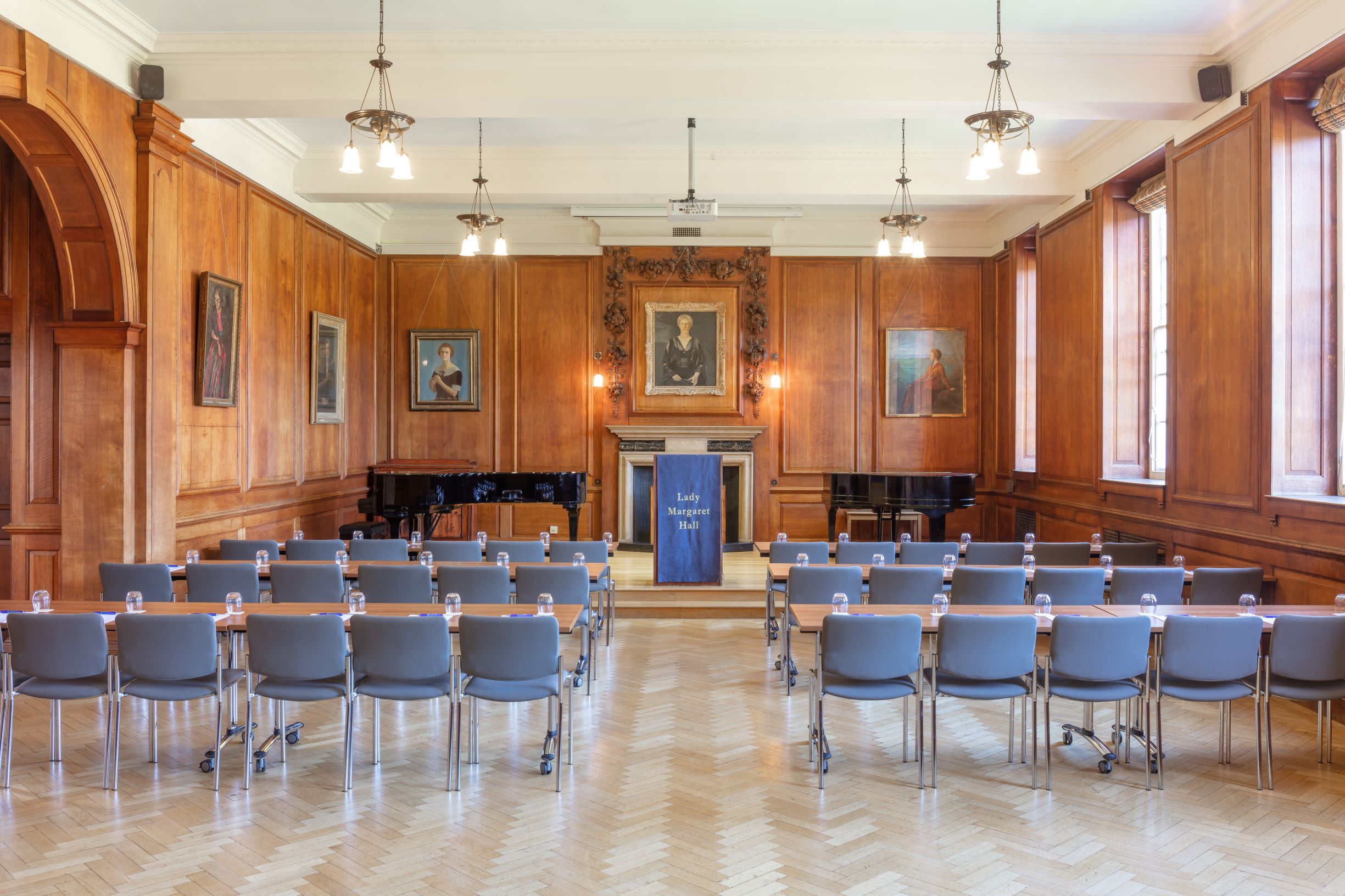Talbot Hall measures 15m x 7.5m, including the stage. The room is reached via an impressive reception area, shown here to the right, which can be used for registration and refreshments. The standard equipment in the room includes a ceiling mounted projector and pull-down screen. For lectures and speeches, a lectern and microphone can be provided. For large meetings and conferences, there are two adjacent seminar rooms – the Lyttleton Room (boardroom capacity 14) and the Lavinia Talbot Room (boardroom capacity of 10). Other nearby function and meeting spaces include the Mary O’Brien Room and the Old Library.

Technical Information Download Floorplans
Daily room rate (excludes VAT)
£450.00
Capacity - Boardroom
30
Capacity - Cabaret
72
Capacity - Theatre Style
100
Reception
150
AV equipment
Ceiling mounted data projector, wall mounted projector screen, speakers
Key features
Elegant reception area for registration and refreshments. Direct access to the quad during breaks. Two adjacent breakout rooms for larger conferences.
Ideal for
Conferences, lectures and keynote speakers, training days and drinks receptions.
Rate valid from
01 September 2025 to 31 August 2026